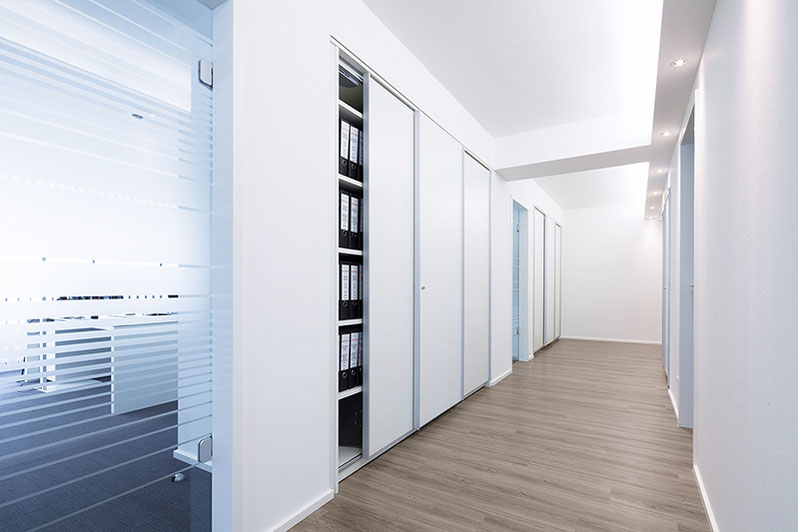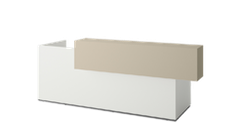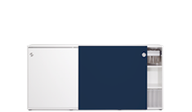Back-Factory Hannover

Facts
Project: Back-Factory, Hanover
Sector: Food industry
Areas: Reception, kitchenette, single-occupancy offices, archive
Office furniture: basic C
Specialist retailer: pro office, Hanover
Photographer: Volker Bültmann, Lichtblicke-Fotografie, Frille-Petershagen
Clear-cut design with feel-good character
Back-Factory, which was founded in 2002 and has its headquarters in Hamburg, is one of the largest self-service bakeries in Germany. For the Back-Factory administration premises in Hanover, contract fitter pro office Hannover worked with architects IF-Architecture to create a consistent and tailor-made interior design and workplace concept – taking into account the architecture of the rooms and the work processes.
Back Factory placed great importance on creating an office that looks tidy but still maintains its feel-good character. This was achieved with clear-cut, straight lines and is reflected in the architecture and also in the choice of furnishings. The underlying colour concept used light colours in line with the Back Factory corporate image. The colours red and grey-brown can be found as accents in every room. To create a light and transparent effect, the offices were given glass walls on the corridor side.

A perfect fit
In the entrance area, visitors are welcomed at a reception desk from the basic C product line from werner works.
The neighbouring open kitchenette and the meeting point are the focal point for the administration and a meeting area for staff and visitors. All of the furnishing modules were also supplied from the werner works collection in order to guarantee a consistent appearance.
The single-occupancy offices are furnished with gliding and sliding-door cupboards, three files high, and wall-mounted cupboards from the basic S product line.
To accommodate the files, made-to-measure gliding-door systems are installed in both the corridor areas and the individual offices.






















