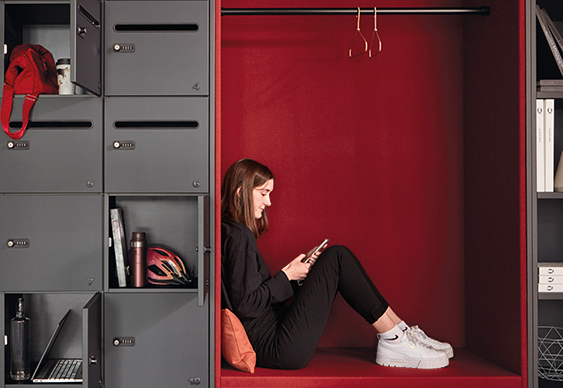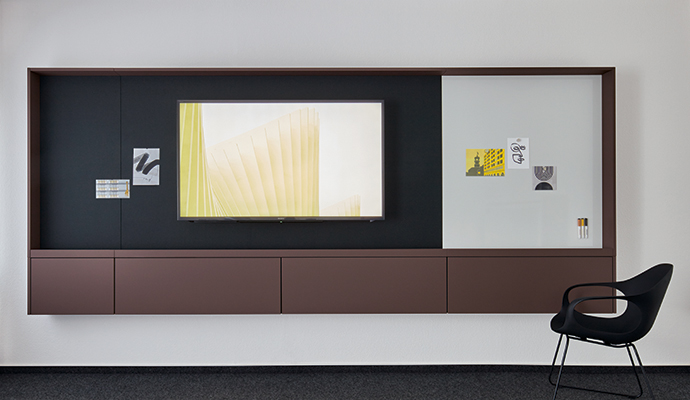







Comfort and well-being in the office
FURNITURE. FOR LIVING AND WORKING.
DESIGN. REDUCED TO THE ESSENTIALS.
STORAGE SPACE. PERFECTLY THOUGHT OUT.
How much order do people need? What should furniture look like in order to make office workplaces into comfortable, feel-good rooms? What kind of design appeals to the senses? These are all questions that 'werner works' addresses on a daily basis. As a storage space specialist, we want to make living and working more beautiful. With furniture shaping und structuring rooms. With a pared-down design. And carefully considered functions. Companions in life that still give pleasure to head, heart and hand even after many years.

Our office furniture
With our furniture and ideas, we wish to make a contribution to the design of modern and forward-thinking office concepts.
From pedestals to office cupboards, from individual workstations to reception areas, we develop, design and produce office furniture, 'made in Germany'.
Our clients
Our Showroom
WERNER WORKS. EXHIBITION IN ESPELKAMP.
In our exhibition we show modern office worlds with atmosphere, contemporary werner-works products in color and material.
Would you like to invite your customers to us? Use our creative workshop. In a flexible and relaxed working environment, we can discuss the project with you, develop solutions and have all materials at hand.
Already today you have the opportunity to move directly in our exhibition. Just use the 3D tour 'Showroom' and let yourself be inspired!














