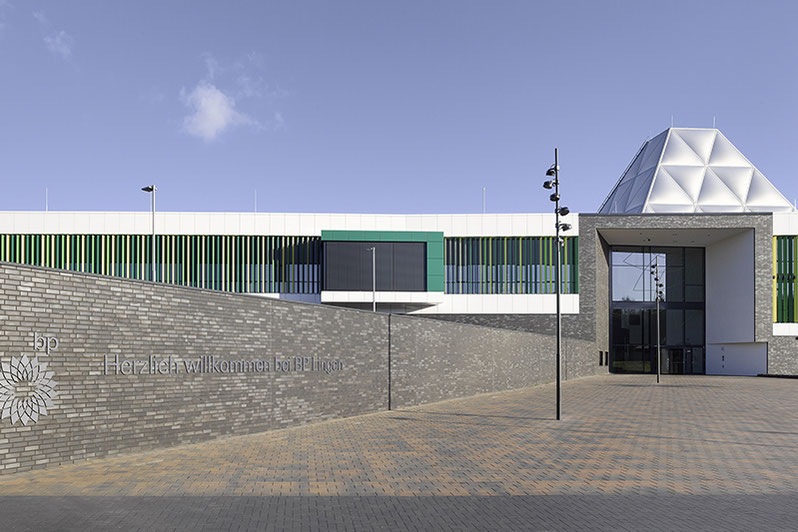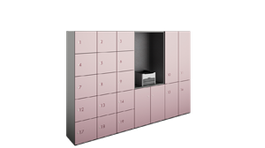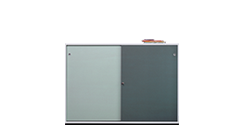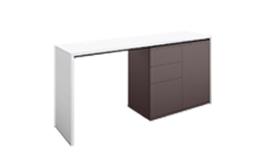BP, Lingen

Facts
Project: BP, Lingen
Sector: Refinery
Areas: Open-plan offices, meeting rooms
Architect: Bolles+Wilson, Münster
Specialist retailer: Ton, Münster
Photographer: Roman Mensing Fotografie, Münster
'Flagship project' in the region
BP's new administration building in Lingen is a pyramid rising up into the skies above. It is a mammoth project by any standards. The internationally renowned architects Bolles+Wilson from Münster, in cooperation with the engineers Lindschulte from Nordhorn, have done an outstanding job - with our trading partner TON at their side to design the environment.
With more than 300 workstations and an innovative room layout, BP shows how important it is to design working environments for the future. The offices have been successfully converted from one and two-person rooms into team worlds, creating team offices of around 400 m². Different working and meeting areas harmonise with quiet areas to retreat and take a break.
The wall-mounted locker cupboards by werner works provide storage space and, combined with the open shelves, form a design element in the room. In the colourful meeting rooms, the standing-height caddies provide space for presentation documents on wheels..














