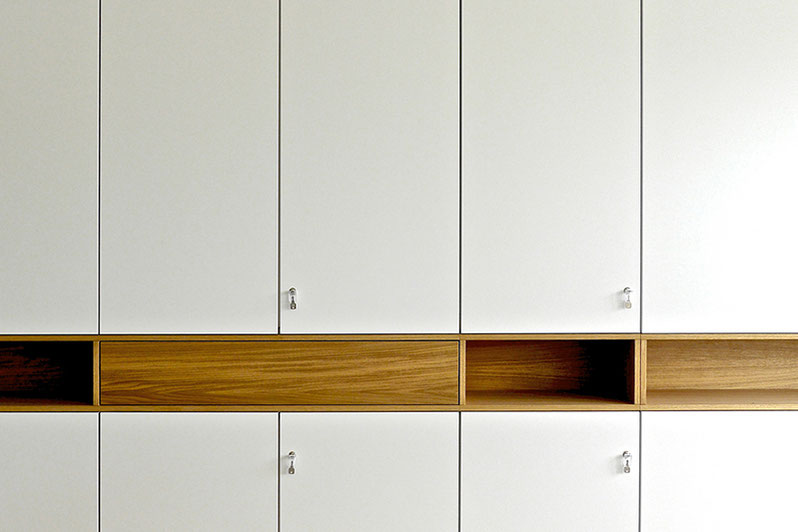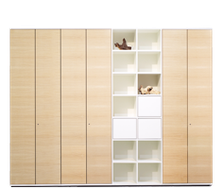BVB Borussia Dortmund

Facts
Project: BVB Borussia Dortmund
Sector: Sports club
Areas: Open space
Office furniture: basic S Cupboard System
Architect: Drahtler Architekten, Dortmund
Specialist retailer: Beck, Essen
Photographer: Drahtler Architekten, Dortmund
The BVB in open structures
From 2012 onwards, the areas of the ATRION Dortmund that had not already been developed were converted to serve as expansion areas for the Borussia Dortmund headquarters, which have been located here since 2000. Around 1,000 square metres of additional office space was created in total. In the course of revitalising and modernising the offices, BVB wanted to create new working environments – with contemporary room structures and high-quality product solutions in an open-space room structure.
The planning focussed on creating an atmospheric working environment that not only promotes the motivation of the employees, but also their identification with the company. Where previously two to four employees worked together in closed offices, open structures now promote communicative interaction.

Made-to-measure storage space
The simple design of the furnishings underlines the modernity and dynamics of the new arrangement. The carefully selected application of real wood amidst the timeless, pale colour scheme gives the desks a "warmer" feel.
Working with Drahtler Architekten and interior designer Beck in Essen, werner works developed and manufactured made-to-measure cupboards, based on the basic S cupboard range, to act as room dividers. Narrow elements in oiled natural oak were purposefully selected to subdivide the otherwise white, ceiling-height, hinged-door cupboards.



















