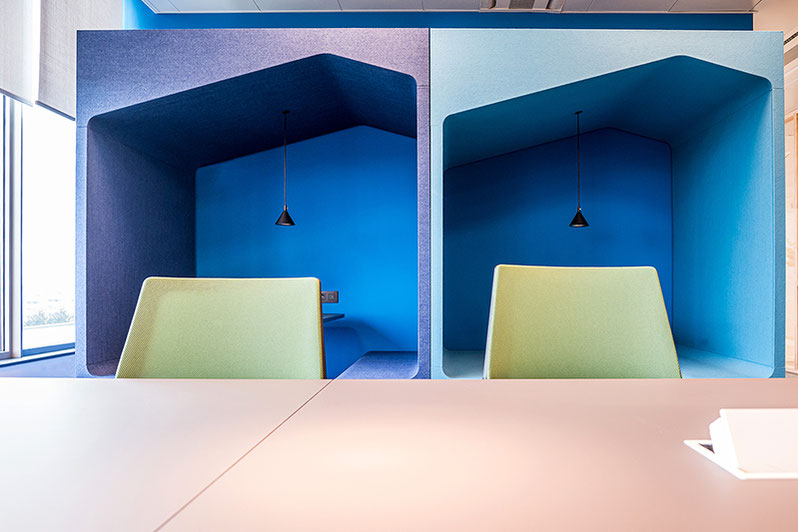Compass new HQ, Brussel

Facts
Project: Compass Group, Brussels
Sector: catering
Areas: Open space offices
Office furniture: parkour
Interior design: Peter Roekens
Site Manager: Davy Swaenepoel, compass Group
Specialist retailer: Ahrend, Netherlands
Photograph: Sven Coubergs, Belgium
passion for food and people.
Compass Group, a company specializing in catering activities, needed a new office. The choice fell on an existing building with vacant penthouse office space with a 360 degree panoramic view of Brussels and the national airport.
Peter Roekens' design office was given the task of setting up a future-oriented, smart and innovative office. Given the fairly extensive set of requirements, it was quite a challenge to coordinate and integrate all functions in a relatively limited area. Therefore, the design office developed a balanced layout with open and closed zones that are diagonally connected by an O-shaped walkway. "We tried to give the office its own soul and to subtly integrate Compass' catering activities and values into the design," says Peter Roekens.

Look & Feel.
The floor is divided into two zones, on the one hand a hospitality area with a barista bar, which also serves as a reception, waiting and dining area, and on the other hand a work zone of 1000m² with work islands, consultation areas, meeting rooms and concentration zones.
The themed conference rooms and the individually designed Kojen 'parkour' booths catch the eye. The fabrics of the different 'parkour' booths from werner works are matched to the respective wall color and thus form a beautiful overall ensemble, which at the same time offers space to retreat.
We didn't want a sterile office space, so we chose warm neutral materials and tones with pops of color here and there.
We want offices that have charisma and inspire our employees and as well as our customers.
(Customer's statement)















