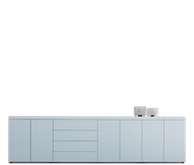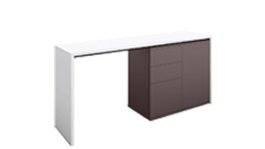DHPG Dr. Harzem & Partner KG, Bonn

Facts
Project: DHPG Dr. Harzem & Partner KG, Bonn
Sector: Solicitors, accountants, tax advisers
Areas: Central zone furnishings
Office furniture: basic cap
Architect: Prof. Schmitz Architekten, Cologne
Specialist retailer: designfunktion, Bonn
Photographer: AKIM Photografie, Cologne
Mixed zone and multifunctional working
The auditing, tax advice and legal counsel company DHPG launched a design competition: to create a mixed zone to meet various requirements on four storeys of the company premises.
designfunktion Bonn made a convincing bid thanks to their approach to the project – and won. Working closely with the DHPG project team, the designfunktion team created unique interiors that cleverly link different work areas to each other and promote interdisciplinary cooperation in the company. The concept also integrates tea kitchens, communication islands, libraries and reference collections as well as entire archives in an open area with a uniform design language. A mixed-use zone was created, extending across all of the floors, to offer numerous functions and a large volume of storage space.

Holistic design
The interior designers solved the storage space problem with the modular basic cap cupboard system: Like different blocks in the classic computer game Tetris, the anthracite-coloured elements of different heights slot into various positions on the also anthracite-coloured carpet. With coloured communication islands and free-standing tea kitchens to liven up the design, a vibrant and diverting central zone landscape was created.
With reference to the basic cap style and the straight architectural lines of the DHPG building, the designers created distinctive tea kitchens, printer zones and communication elements – which add the perfect finishing touches to the overall concept.
The routes are now shorter, we sit together as teams, we have more light.
(Customer's statement)




































