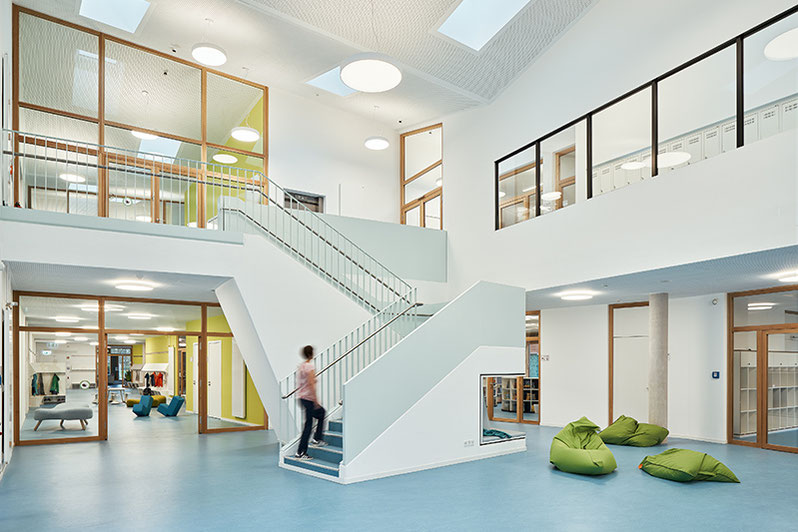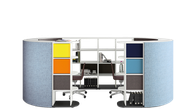'Am Reesenbüttel' primary school

Facts
Project: 'Am Reesenbüttel' primary school
Sector: School
Areas: Library
Office furniture: basic flow
Architect: bof Architekten, Hamburg
Specialist retailer: Gärtner, Hamburg
Photographer: Archimage, Meike Hansen, Hamburg
Reading in movable structures
The extension to the 'Am Reesenbüttel' primary school' functions as a link between the existing buildings. Its position on the school grounds allows it to architecturally connect the main building, cafeteria and large sports hall. When they enter the primary school's new building, users first find themselves in the two-storey atrium. Amongst other things, this central entrance area offers direct access to the school library and the music room. The atrium area serves as a recreation room as well as an auditorium and learning space. Mobile seating elements allow many different types of use.
The school's library was fitted with shelves from the 'basic flow' range. Wave-shaped shelving systems create a relaxed and home-like atmosphere that encourages people to stay and read. Integrated seating elements, shielded acoustically and spatially by felt sliders, become reading islands in the room. The organic design vocabulary of the shelving in combination with the felt material produces a creative environment for the young book worms.





