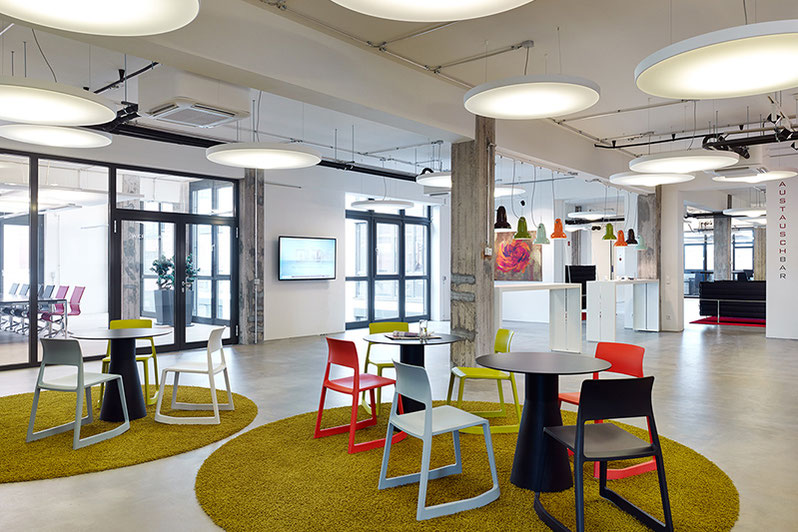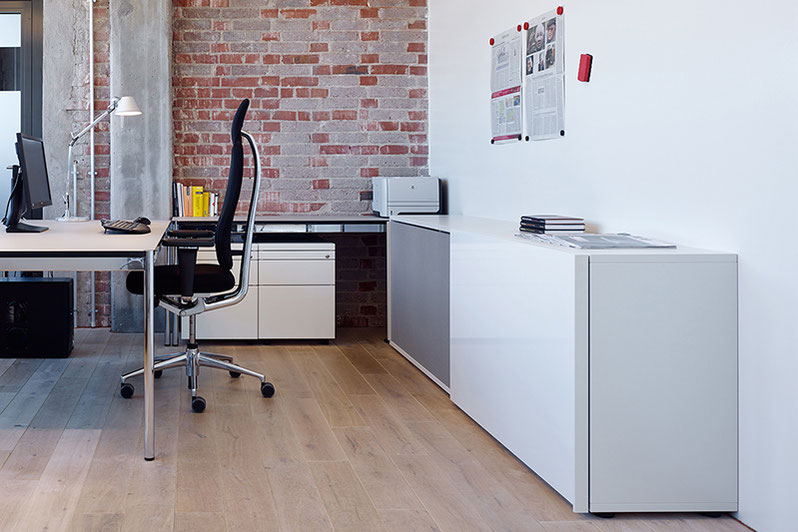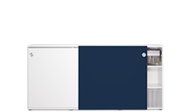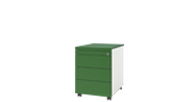JP|KOM GmbH, Düsseldorf

Facts
Project: JP|KOM GmbH, Düsseldorf
Sector: Service sector
Areas: Multi-occupancy offices, single-occupancy offices
Office furniture: basic S Cupboard System
Specialist retailer: neueRäume, Cologne
Photographer: Nicole Zimmermann Fotodesign, Heinsberg
The communications factory
JP|KOM is one of the leading agencies for corporate, financial and B2B communications in Germany. With its new premises in the "Schwanenhöfe" in Düsseldorf, JP|KOM wanted to establish the right interior conditions to allow the company to always attract the best employees. The new surroundings in the gallery house building offer the staff of JP|KOM more freedom: there is more room for exchanging ideas and for meetings, but at the same time also more opportunities for retreat.
The interior designer, "neueRäume" from Cologne, worked closely with JP|KOM, in workshops, to develop an open-space office with a feel-good character. A generously dimensioned communications area with colourful accents, the so-called plaza, alcove retreats with sofas from Vitra, a library and an enormous roof terrace provide staff with free space for creativity.

Sliding doors to write on
One of the main criteria for selecting and combining the interior fixtures was to support the staff in their method of working. Among other things, this meant that write-on walls and furniture surfaces were needed in the immediate vicinity of the single offices as well as in the meeting zones. The fronts and rear panels of the sliding-door and gliding-door cupboards of the basic S product line from werner works have therefore been fitted with felt or whiteboard material, so that they can be used as pinboards, magnetic panels and also write-on surfaces.
Understated colours in shades of grey-blue predominate, and the materials used are mostly concrete, glass and floors made of wood.
Today, qualified employees expect a work environment that values the individual.
(Customer's statement)

























