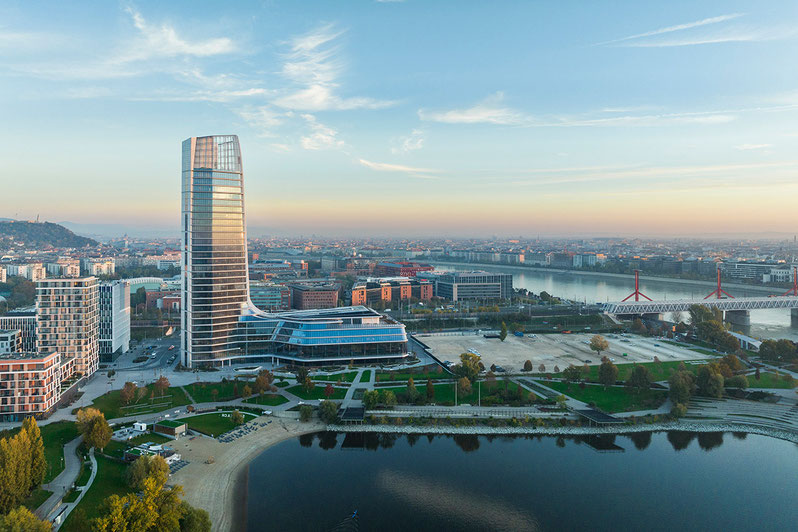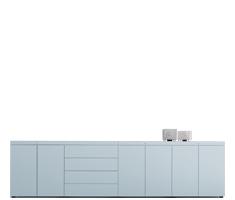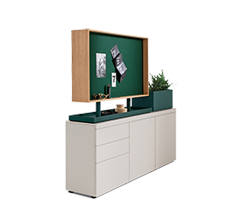MOL-Campus, Budapest

Impressive. Green. Future-oriented.
These three terms can only be used to roughly describe the new headquarters of the MOL Group in Budapest, because they are still far from enough to understand the entire scope of the project. The 28-story building, planned by star architects Foster + Partners, is now the tallest building in Hungary. The aim of the project was to set new standards for sustainable construction in the middle of the vibrant metropolis of Budapest. With the long-term strategy “2030+”, the MOL Group has set itself the goal of achieving climate neutrality by 2050. The construction of the new headquarters is an essential building block on this path.
In terms of interior design, our partner Kinzo won an international competition in 2017 with its concept of promoting this cultural change in the company with an agile working world. This is how a future-oriented working environment was created on the MOL campus, which creates a particularly lively environment through lush greenery. Completely in line with the company’s sustainable strategy. A working world inspired by urban life, with places for community and exchange, but also with spaces for retreat and concentration, runs through all floors. As is the opulent planting, which creates veritable green spaces as a central design element.

Structuring & planting.
In order to structure the wide, open areas of the offices on a total of 43,000 square meters, basic cap cabinets were used. As a design element, they form the necessary structure in the room between the workstations and at the same time offer storage space directly at the workstation behind the flush sliding doors. In coordination with the other interiors, the fronts veneered with real wood and the color accents used contribute to the high-quality ambience and create visual moments of identification. basic top attachments for greening the 3,600 workplaces complement the schematic planting concept.
The Team at Foster + Partners aimed to set new standards for sustainable projects in the city and push the boundaries of workplace design. The office spaces are connected by lush gardens which seamlessly link the floors together, encouraging collaboration and relaxation.
(Architect's statement)














