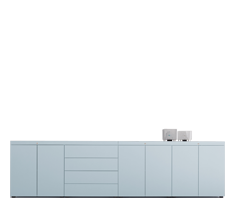Plambeck, Norderstedt

Facts
Project: Plambeck, Norderstedt
Sector: Housing company
Areas: Open space
Office furniture: basic cap
Interior design: Gärtner, Hamburg
Specialist retailer: Gärtner, Hamburg
Photographer: Silke Zander Fotografie, Hamburg
Bold colours add accents
Plambeck, a Norderstedt housing company in the north of Germany, was looking for a redesign of its offices in a building dating back to the seventies. Divided into cubicle offices typical of that time, the floor plan was ideal for working in an open space. Dashes of bright yellow and blue add a bold twist to the office floor concept created by the Gärtner furniture store in Hamburg. The finished result transformed the completely gutted area with a bare concrete ceiling into an office with an open-plan central area featuring separate work islands, a small house with think tanks, lounges, a library, lots of cosy alcoves and a telephone booth.
The oak-veneered fronts and covered shelves of the ‘basic cap’ sideboards underpin the clean, minimalist design and form a counterpart to the blue walls in the meeting and technical rooms. Highboards at standing-height, specially developed for the requirements of the employees, lend structure to the open office areas and also provide a platform for communication. The modular cabinet system is composed of individual cabinet bodies, surrounded by a U-shaped bridge. The one-sided or alternating sliding doors in fabric or melamine are set into the top panel. The doors can be locked separately so that every employee has their own personal module. The straight lines of the design are further enhanced by full-length handles.














