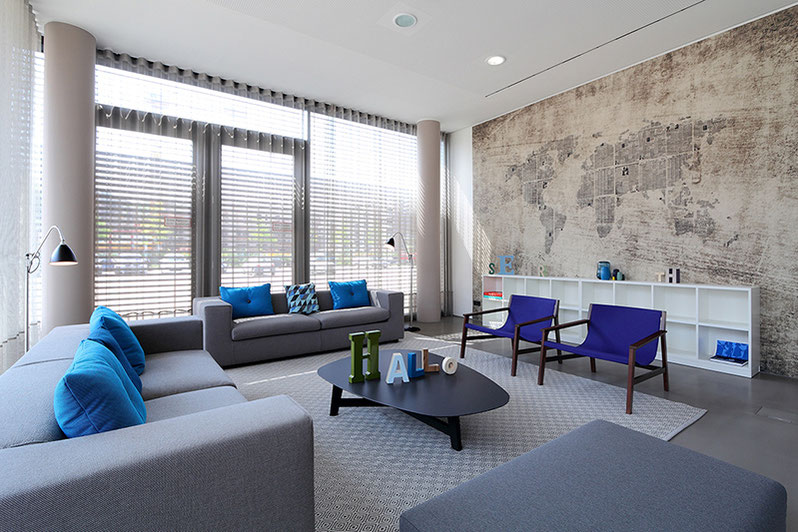Publicis Media GmbH, Düsseldorf

Facts
Project: Publicis Media GmbH, Düsseldorf
Sector: Service sector
Areas: Multi-occupancy offices, single-occupancy offices
Office furniture: basic S Cupboard System
Architect: SOP Architekten, Düsseldorf
Specialist retailer: citizenoffice, Düsseldorf
Photographer: B+E Fotografie, Düsseldorf
Design concept: uniform and differentiated
Publicis Media is one of the four pillars of the Publicis Groupe, one of the largest communications groups in the world. In order to bring together several branch offices, the company commissioned SOP Architekten to design a new building in the Le Quatier Central in Düsseldorf. In close cooperation with SOP and Jones Lang LaSalle, citizenoffice took over responsibility for the entire interior design of the new work environments. One of the tasks was to give the various agencies under the Publicis Media umbrella a common signature, but also to differentiate between them. According to the individual requirements, the workplace areas have been designed as single or double offices as well as open areas with spacious central zones and lounge areas as a place of retreat.
All of the offices were fitted with sliding-door cupboards from the werner works basic S product line in combination with tables from USM.

















