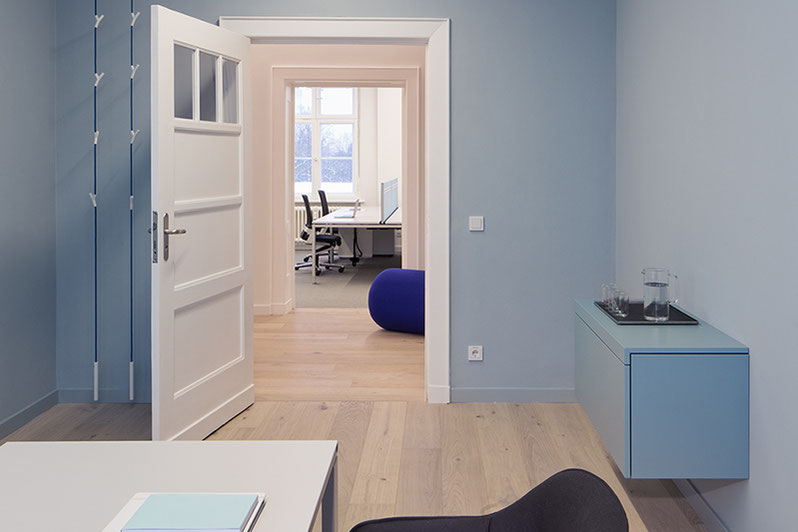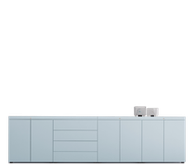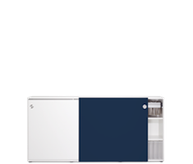Riemser Pharma GmbH, Berlin

Facts
Project: Riemser Pharma GmbH, Berlin
Sector: Pharmaceutical sector
Areas: Group offices, single-occupancy offices, conference
Office furniture: basic cap
Architecture: Reuter Schoger Architekten, Berlin
Specialist retailer: designfunktion, Berlin
Photographer: Werner Huthmacher Photography, Berlin
The capsule as a design element
For the headquarters of Riemser Pharma GmbH in Berlin, "Reuter Schoger Architekten" from Berlin planned the conversion of two floors of a listed building, built in 1936. The capsule, as a familiar unit of measure for promoting health, inspired the architects as a design instrument for seating furniture, ceiling panels, lighting lines, tables, room dividers and bar furniture.
The wide corridor is 125 meters long and lends a real feeling of space. Since it would have been a shame to restrict this space to simply fulfilling its corridor function, the area became an activated, light-filled space for movement, encounters and spending time. Blue seating capsules are irregularly arranged with standing-height tables.

'basic cap' sets the stage
Office room structures, from single-occupancy offices to conference rooms and multi-occupancy offices, determine the room concept.
In the conference rooms, lowboards from the basic cap product line are fixed to the walls. The same cupboards in pigeon blue look like staged features in the single offices. In the multi-occupancy offices, gliding and sliding-door cupboards from the basic S range were installed in a special light-blue shade chosen by the customer. The storage cupboards thus gave structure to the space, harmonised with the other furnishings and, at the same time, became a design feature in the room.
Wall-height gliding-door cupboards were custom manufactured to fit the room width and are used as central storage space.



































