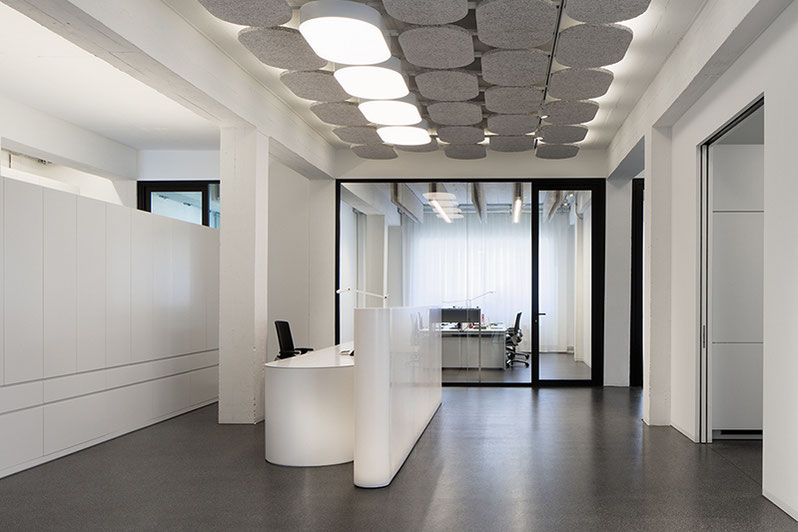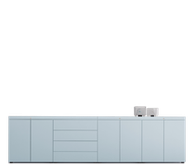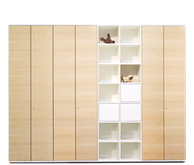Riemser Pharma GmbH, Greifswald

Facts
Project: Riemser Pharma GmbH, Greifswald
Sector: Pharmaceutical sector
Areas: Group offices, conference
Office furniture: basic cap
Architecture: Reuter Schoger Architekten, Berlin
Specialist retailer: designfunktion, Berlin
Photographer: Werner Huthmacher Photography, Berlin
Rugged architecture meets elegant furniture
For the Riemser Pharma company premises in Greifswald, Reuter Schoger architects converted a 1950s fabric warehouse, close to the railway station, into office space. The architects used the aesthetics of the railway premises, the inner structure of the sturdy reinforced-concrete columns and the atmosphere of the open warehouse storeys to create a space with a rugged, open, robust and industrial appeal. Combined with the new elements, this created an inspiring office environment, rich in contrast.
In the conference rooms, lowboards from the basic cap product line are fixed to the walls. The multi-occupancy rooms are structured with basic S gliding and sliding-door cupboards. Wall-height wall-units with hinged doors were custom manufactured to fit into the wall recesses.















