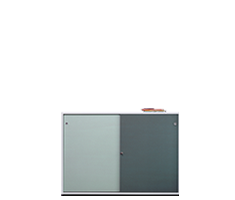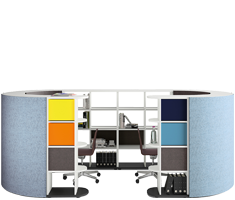GAG Immobilien AG, Köln-Kalk

Facts
Project: GAG Immobilien AG Headquarters, Cologne
Sector: Property management
Areas: Office lounge
Office furniture: basic S Cupboard System
Architect: JSWD Architekten, Cologne
Interior design: Pell Architekten, Cologne
Specialist retailer: Stoll Objekt, Cologne
Photographer: Constantin Meyer Photographie, Cologne
A long tradition of renting, selling, managing
The new GAG Immobilien headquarters office building was constructed on an area of around 15,000 square meters between the police headquarters and the Odysseum in the Kalk district of Cologne. The Cologne-based architects JSWD planned the building complex. The three-dimensional façade structure, covered with light natural stone from shell limestone, characterises the appearance of the GAG headquarters. Extensively glazed surfaces communicate openness and maximise the use of natural light.
The overall concept of the interior design was developed by Pell Architekten from Cologne. The concept features clearly structured workplaces along the façade, ranging from individual offices to open spaces, every form has been incorporated to facilitate the work of the various departments. Team zones offer a further opportunity for communicative work. The flexible working options are rounded off by networking areas and meeting rooms. Basic colours have been kept neutral, each floor is additionally designed with an accent colour, which is mirrored in the furniture and paintwork.
The basic flow shelving systems not only serve as the spatial structure in the lounge areas of the individual office floors, they also create a homely atmosphere in which to linger, and offer ample space for literature. Standing height basic S sliding door cabinets were used both in the individual offices and the open-plan offices.












